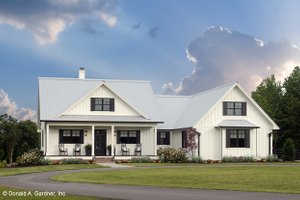- Jump to:
- All (6)
- Floor plans (4)
Key Specs
2431
sq ft
4
Beds
2.5
Baths
3
Floors
2
Garages
Phone: 1-866-445-9085
See our Terms & Conditions and Privacy Policy.
Use Code CTBSUMMER
Residential Construction Guide
Learn Building Basics
This downloadable, 26-page guide is full of diagrams and details about plumbing, electrical, and more.
PLAN 456-54
This plan can be customized
Tell us about your desired changes so we can prepare an estimate for the design service. Click the button to submit your request for pricing, or call 1-866-445-9085 for assistance.
Plan Description
Floor Plans
Full Specs & Features
Dimension
Depth : 53' 4"
Height : 34'
Width : 63' 4"
Area
Bonus: 575 sq/ft
First Floor: 1293 sq/ft
Second Floor: 1138 sq/ft
Roof
Primary Pitch : 8:12
Roof Framing : Conventional
Roof Type : Shingle
Exterior Wall Framing
Exterior Wall Finish : Shingle/Siding
Framing : Wood - 2x6
Bedroom Features
Fireplace
Formal Dining Room
Formal Living Room / Parlor
Kitchen Features
Breakfast Nook
Kitchenette Wet Bar
Additional Room Features
Family Room Keeping Room
Main Floor Laundry
Unfinished Future Space
Garage Features
Side Entry Garage
Outdoor Spaces
Courtyard
Covered Front Porch
Wrap Around Porch
Rooms
3rd BR Closet:
8 sq/ft width 4' x depth 2'
Bedroom 2:
134 sq/ft width 12' 6" x depth 10' 9"
Bedroom 2 Closet:
16 sq/ft width 4' 6" x depth 3' 8"
Bedroom 3:
133 sq/ft width 12' 6" x depth 10' 8"
Bedroom 3 Closet:
16 sq/ft width 4' 6" x depth 3' 8"
Bedroom 4:
137 sq/ft width 12' 6" x depth 11'
Bedroom 4 Closet:
16 sq/ft width 4' 6" x depth 3' 7"
Bonus Room - Finished:
528 sq/ft width 22' x depth 24'
Breakfast Room:
102 sq/ft width 9' 4" x depth 11'
Dining Room:
175 sq/ft width 12' 6" x depth 14'
Foyer:
189 sq/ft width 9' 4" x depth 20' 4"
Garage:
400 sq/ft width 20' x depth 20'
Gathering Room:
257 sq/ft width 19' 10" x depth 13'
Hall Bathroom:
58 sq/ft width 7' 8" x depth 7' 7"
Hall Closet:
6 sq/ft width 3' 4" x depth 2'
Kitchen:
195 sq/ft width 12' 6" x depth 15' 8"
Laundry Room:
53 sq/ft width 6' 8" x depth 8' 1"
Living Room:
208 sq/ft width 12' 6" x depth 16' 8"
Master Bathroom:
100 sq/ft width 11' 2" x depth 9'
Master Bedroom:
229 sq/ft width 17' 8" x depth 13'
Master Closet:
70 sq/ft width 12' 6" x depth 5' 8"
Porch - Front:
350 sq/ft width 50' x depth 7'
Porch - Left:
119 sq/ft width 17' x depth 7'
Porch - Right:
116 sq/ft width 16' 7" x depth 7'
Powder Room:
18 sq/ft width 3' x depth 6'
What's Included In This Plan Set
- Exterior Elevations: showing the front, rear, and side views with standard and alternate material choices; all elevations are usually ¼" scale.
- Foundation plans: separate foundation plans are usually provided for a basement/crawl space, and slab, unless otherwise noted. All are drawn at ¼" scale and include first floor framing information for basement/crawl spaces, including beams, girders, columns and piers. Some plans include walk-out(daylight) basement options as well.
- Floor plans: ¼" scale for each floor, including all room dimensions, door and window sizes and locations, stairways, kitchens, baths, etc. Framing information for stick framed ceiling beams and/or second floor framing is included.
- Cross sections: ¼" scale cut-away views for each distinct area, showing all framing, ceiling details, heights, roof pitches, etc.
- Roof plan: a separate roof plan is usually provided showing all pitches, rafter sizes, valley, hip and ridge locations, and areas of double roof framing.
- Schematic electrical: shows suggested locations for outlets, switches and fixtures on either a separate drawing or directly on the floor plans.
- Kitchen cabinets: schematic drawings of all kitchen cabinets.
- Specifications: a separate 8 page outline specification of most materials, construction methods and techniques, in a format for customizing; for use in obtaining bids and as a contract document.
- Standard details: 2 additional drawing pages filled with standard construction details.
- Energy conservation details: 2 more drawing pages chock full of drawings and ideas on how to build to conserve energy.
- Making changes: finally we include a separate 6 page primer on choosing a contractor and making changes, as virtually everyone makes some changes in building their home.
Plan Set
$956.25
$1049.75
$1113.50
$1122.00
Foundation
$0.00
$0.00
$127.50
Framing
$0.00
$127.50
Additional Options
$297.50
$42.50
$85.00
$33.15
$80.75
* Alternate Foundations may take time to prepare.
** Options with a fee may take time to prepare. Please call to confirm.





























