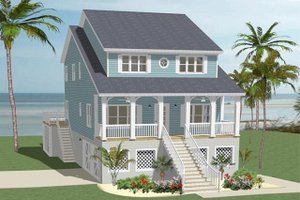Canadian House Plans
Canadian house plans can’t be summed up in one word. Perhaps you’re building an A-Frame house plan in Ontario’s Cottage Country. Maybe you want to look at Craftsman house plans to build in British Columbia. Or it could be that you simply want a stylish yet affordable house plan to build in Quebec. From Manitoba to Newfoundland, Labrador to Saskatchewan and Nova Scotia, you’ll find what you’re looking for in our collection of Canadian house plans.
Coastal House Plans
Honestly, who doesn't dream about living next to a beautiful body of water? Whether you fantasize about waking up next to the ocean in southern California, or next to a quiet lake full of fish in the mountains of Colorado, waterfront living is almost always a factor when it comes to "living the dream!" So, come on and browse our collection of coastal / beach house plans below and select a design that speaks to you!
Lakeside House Plans
Lakeside house plans and floor plans (sometimes referred to as lakefront home designs or lake home plans) work great for all kinds of homeowners. Whether you are looking for a sweet primary residence or a cool vacation retreat, our lakeside house plans and floor plans collection is sure to have just what you’re looking for. With tons of windows (and sometimes walls of windows), these popular home plans capture scenic views, bring the outdoors in, and provide plenty of natural light – and we are all about it. One thing many of our lakeside house plans and floor plans have in common is outdoor living. Seamless indoor-outdoor living is front and center in this collection. You will find house plans with porches, screened porches, wraparound porches, decks, balconies, patios, and more.
Mountain House Plans
Mountain house plans are full of charm and convenience. Our mountain house plans collection includes rustic home designs that work great as year-round primary residences or cool vacation retreats. Whether you are looking for a cozy cabin, charming cottage, or a luxurious lodge style home design, we are sure to have what you are looking for in our mountain house plans and floor plans collection.
Southern House Plans
Did someone say Southern charm? Southern architecture has withstood the hands of time and delivers welcoming curb appeal and classic character. One feature you’ll find throughout our Southern house plans and floor plans collection is a love for indoor/outdoor living. These plans celebrate outdoor living with generous outdoor spaces.





