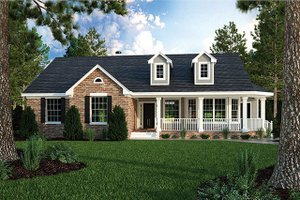Exterior Features

House Plans with Courtyard
Like to host and entertain? Our collection of courtyard house plans (or house plans with courtyard) and floor plans could be just what you’re looking for! In this collection you will find many home designs that feature central, rear, and side courtyards. The options are endless! Courtyard house plans and floor plans work great on smaller or narrow lots (or urban locations) because they provide homeowners with an outdoor retreat – without taking up too much space. An outdoor living space should feel like an oasis and be a nice reprieve from the chaos of daily life.
House Plans with Patio
Our collection of patio house plans and floor plans feature home designs that maximize outdoor living, while offering an extra area for entertaining friends and family. If outdoor living is something you deem important, then you should explore this popular collection. Many of our patio house plans and floor plans have a seamless flow between the interior and the patio for easy indoor/outdoor living.
House Plans with Pool
Summers can be scorching. Cool off by browsing our collection of house plans with pools! Pools are an amenity that can be enjoyed throughout the country, but those in the Southern states will see the most use out of their pools due to an extended warm season. A relaxing backyard pool in a warm, Southern climate will make your new house feel like a private resort. Pools can be as varied as the homes they accompany and often have a unique style to complement the home; landscaping will further define a pool's style. A Mediterranean home may have a curved pool surrounded by palm trees and a cascading waterfall. More contemporary or modern homes may make use of clean lines with a simple rectangular pool. Florida homes often have a pool and patio with a permanent cover that keeps out insects and leaves. Consider designing for an outdoor kitchen, full loggia and fireplace for cool nights. Extend the swimming season with a hot tub or a permanent enclosure that keeps temperatures warmer. If your budget will allow, build a pool house that complements the style of the main home and has space for showering, storing pool supplies, or overnight guests.
House Plans with Porch
If you dig outdoor living, you'll love the Blueprints.com collection of house plans with porches! Here, you'll discover homes that sport many different kinds of porches, including house plans with front porch, rear porch, side porch, wrap around porch, screened porch, and covered porch. As you shop, consider what type of porch will work best for you and your family. For instance, a spacious front or wrap around porch is usually good for curb appeal.
