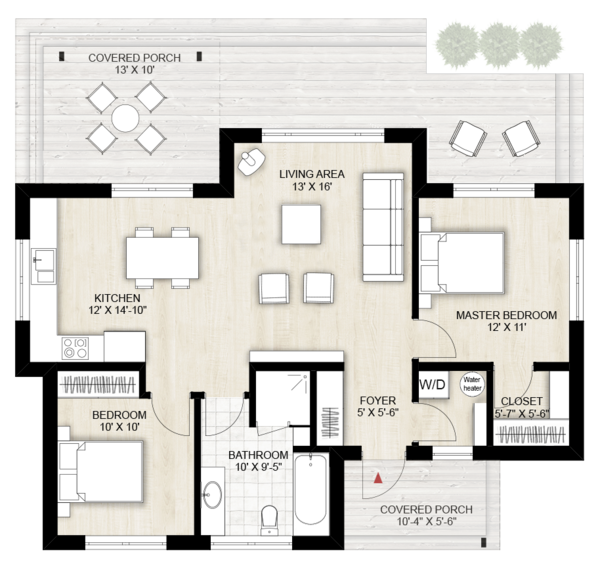
Questions about this plan? Visit Blueprints.com today or call 1-866-445-9085
View plan at /plan/1000-square-feet-2-bedroom-1-00-bathroom-0-garage-modern-contemporary-cabin-beach-sp217928
Pricing
Plan Set
PDF Set
$1200.00
5 Copy Set
$1300.00
8 Copy Set
$1400.00
CAD Set
$1700.00
Foundation
Crawlspace
+$0.00
Slab
+$0.00
Right-Reading Reverse
Each
+$150.00
Audio Video Design
Each
$165.00
Comprehensive Material List
Each
$295.00
Lighting Design
Each
$165.00
Full Specs & Features
Dimension
Depth : 36' 7"
Height : 14' 9"
Width : 41' 3"
Height : 14' 9"
Width : 41' 3"
Roof
Primary Pitch : 1/12
Secondary Pitch : 2/12
Secondary Pitch : 2/12
Exterior Wall Framing
Framing : 2'" x 6"
Bedroom Features
Main Floor Bedrooms
Walk In Closet
Walk In Closet
Additional Room Features
Great Room Living Room
Main Floor Laundry
Storage Area
Main Floor Laundry
Storage Area
Lot Characteristics
Suited For Narrow Lot
Suited For View Lot
Suited For View Lot
More
Empty Nester
Suited For Vacation Home
Wheelchair Adaptable
Suited For Vacation Home
Wheelchair Adaptable
Floor Plan - Main Floor

